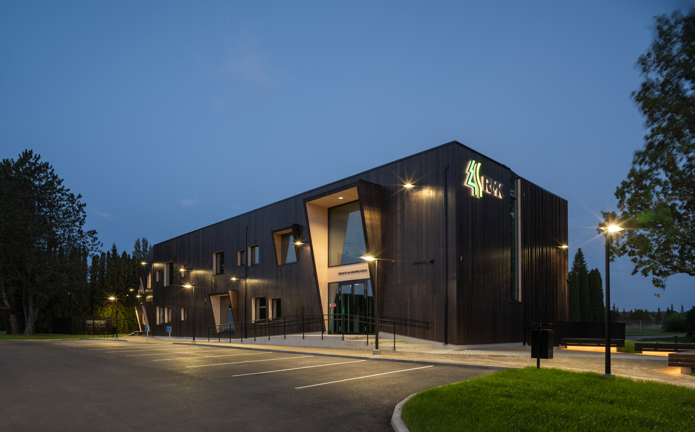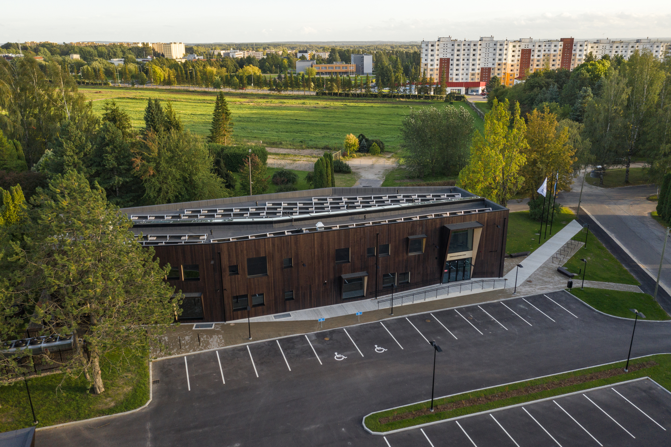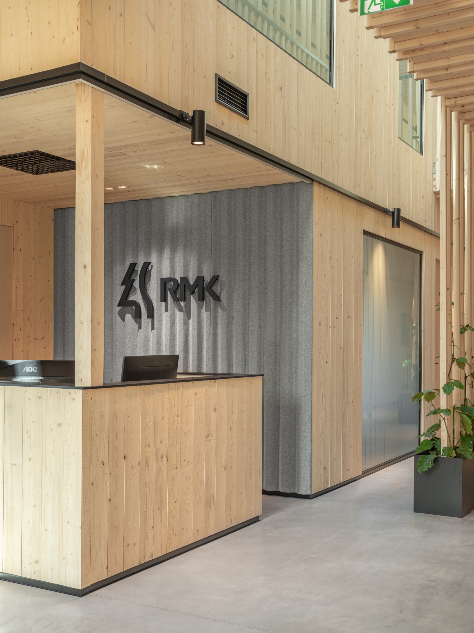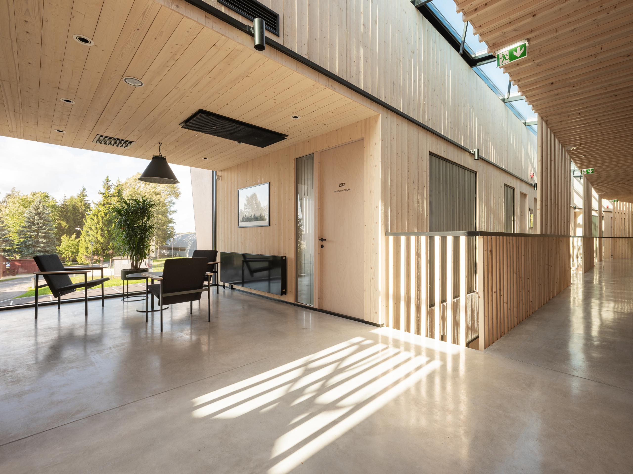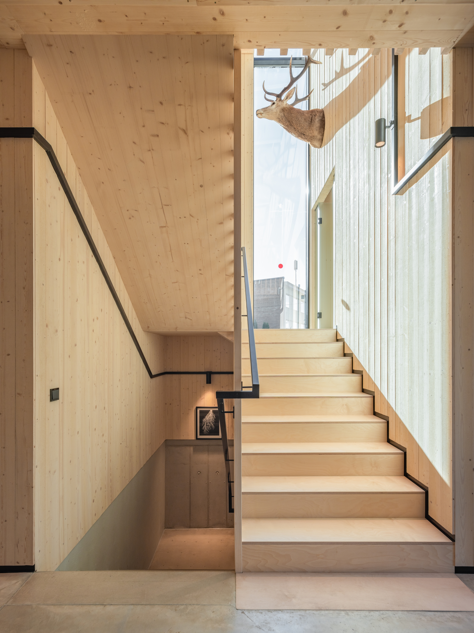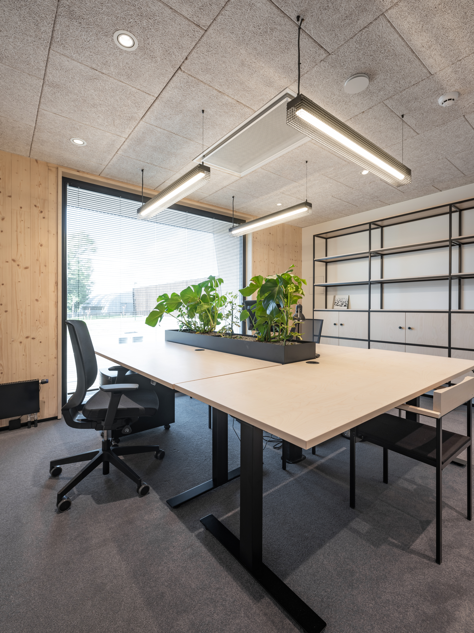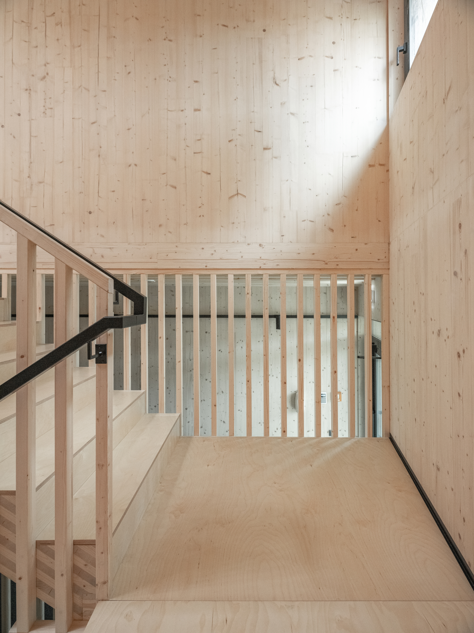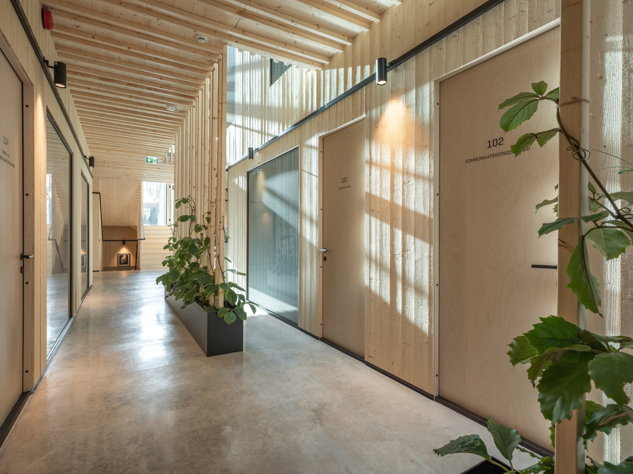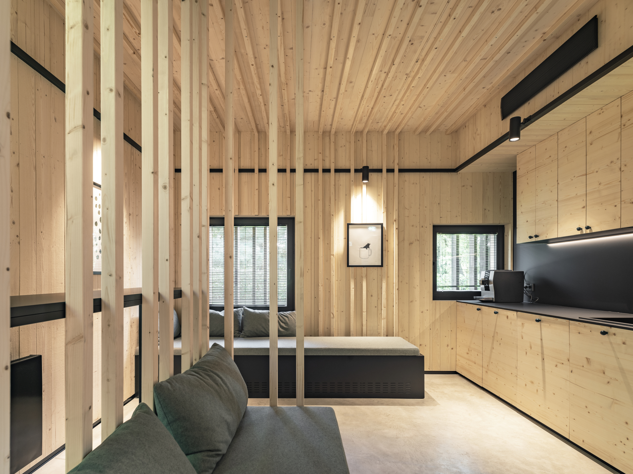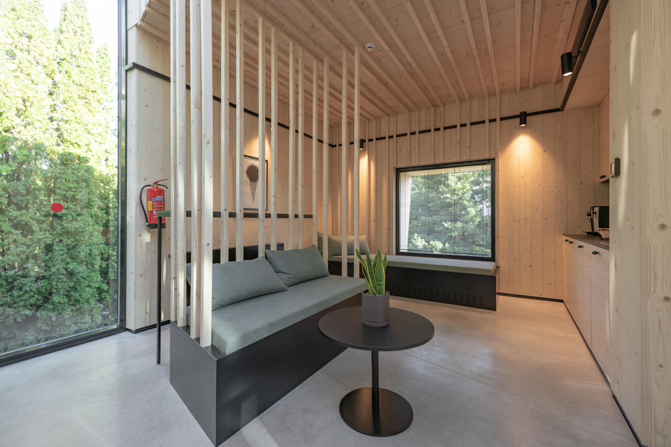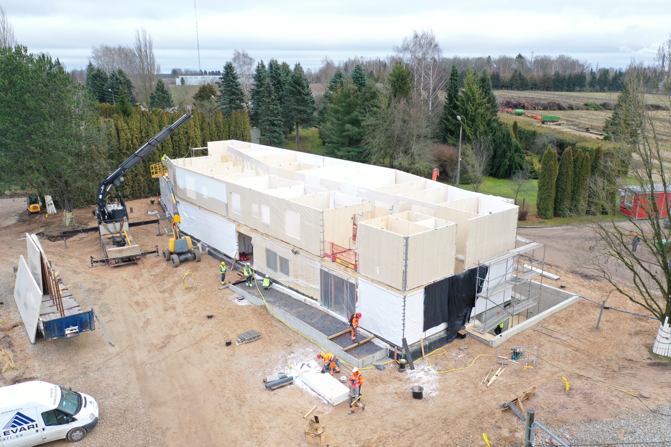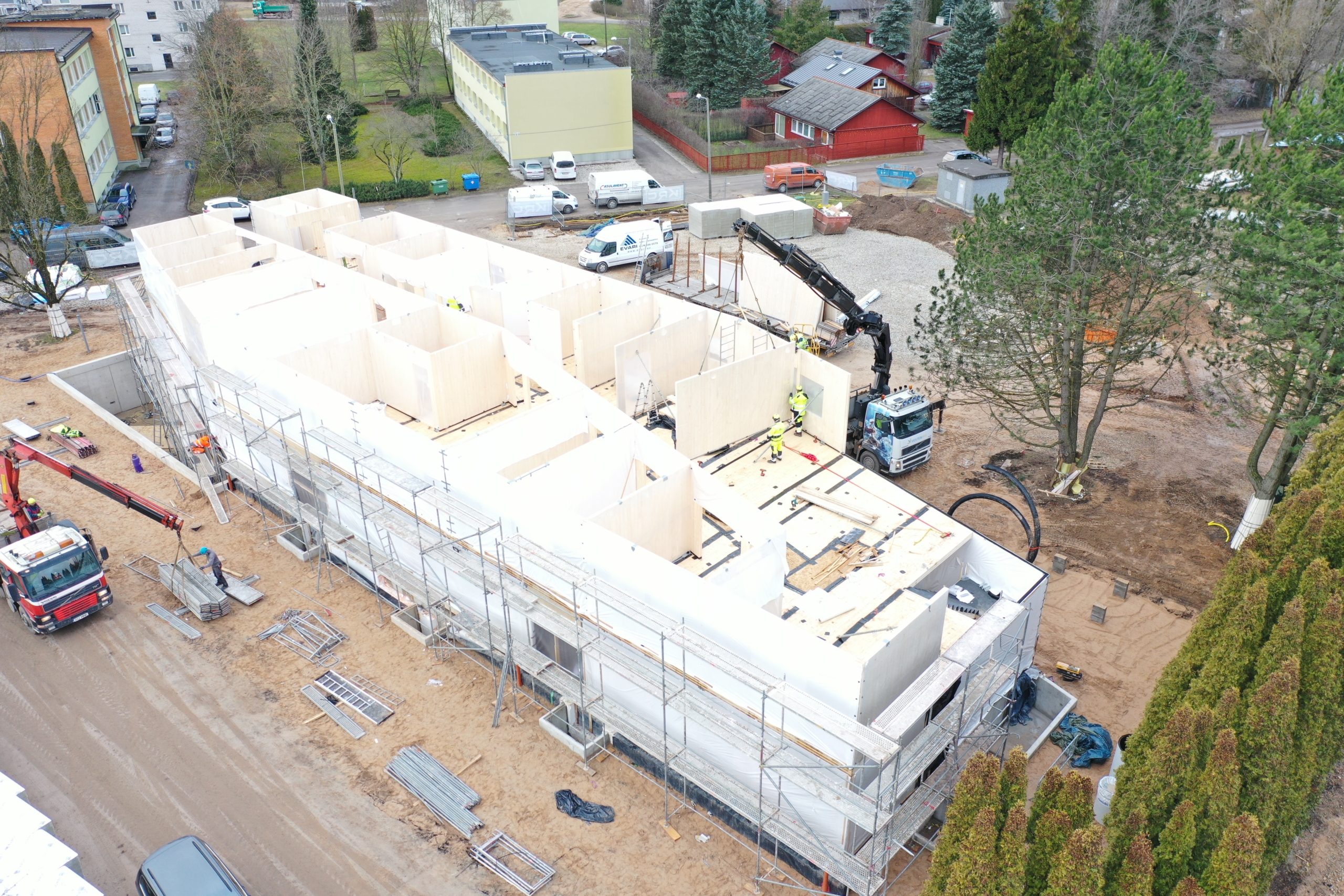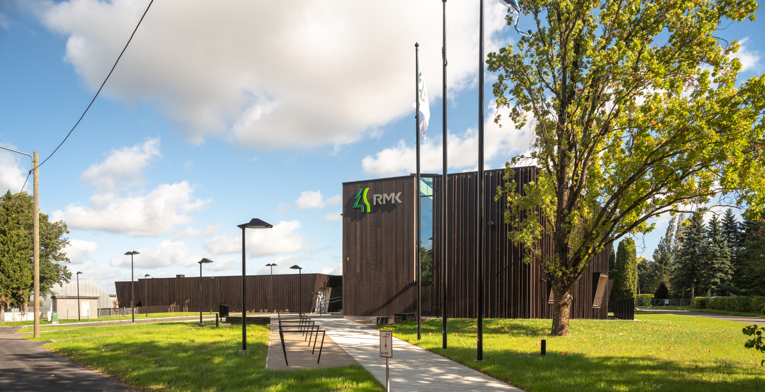Tartu RMK office building
The building has three floors, two above ground and constructed entirely of cross-laminated timber (including exterior and interior walls, partitions, and roof slab). The third floor is underground and made of concrete and stone, typical of the site’s construction. The shape of the building is a simple rectangular form, with the corners to the northeast and southwest ‘cut off,’ aiming to achieve the smallest possible ecological and visual footprint.
-
Location
Rõõmu tee 4, Tartu
-
Year of completion
2020
-
Architect
Kauss Arhitektuur OÜ / Allan Pilter, Julia Trunova, Heleri Koltšin
-
Main contractor
KRC Ehitus OÜ

