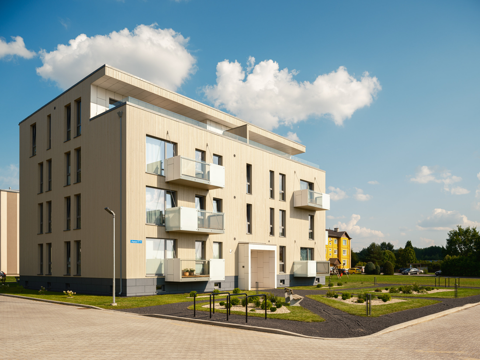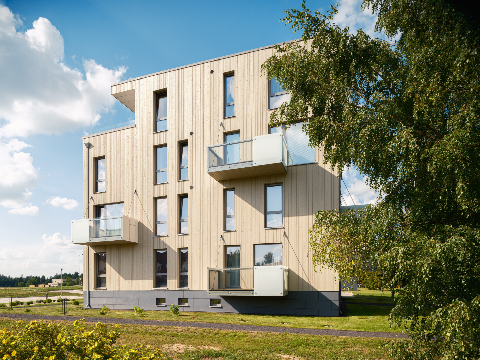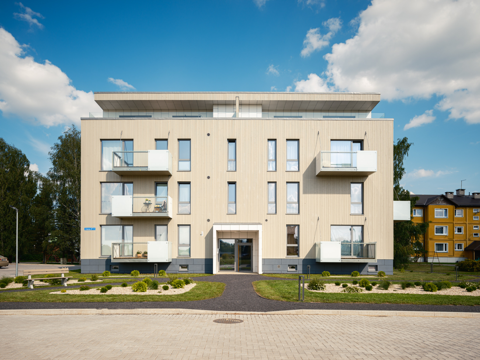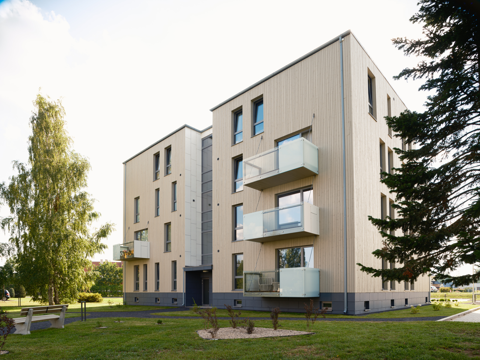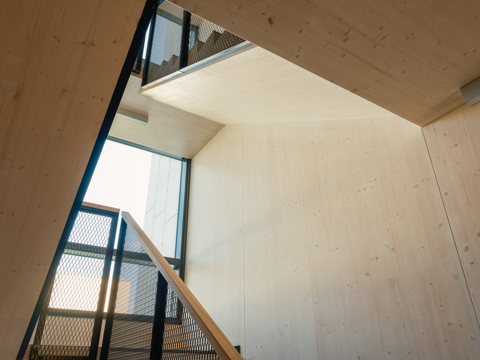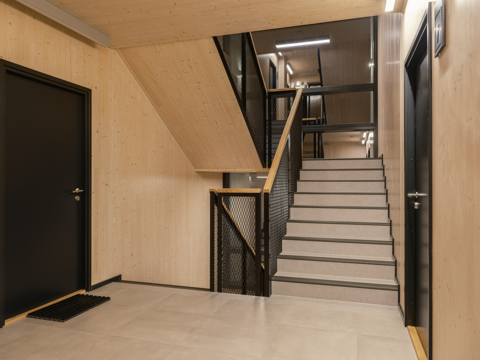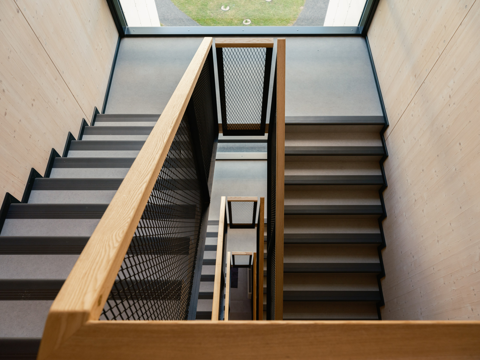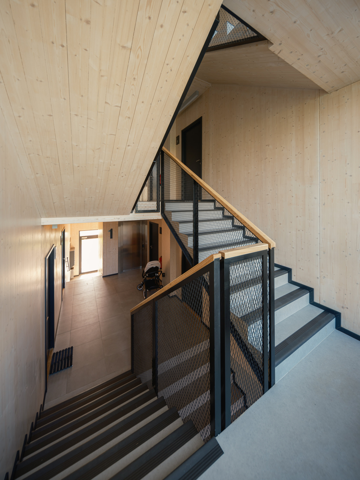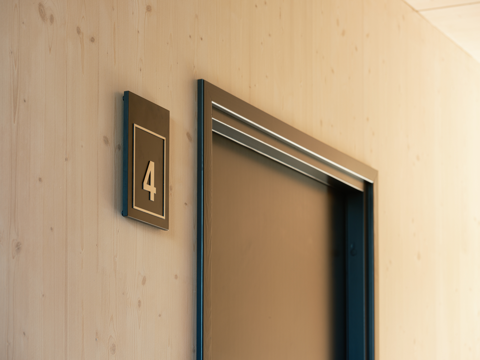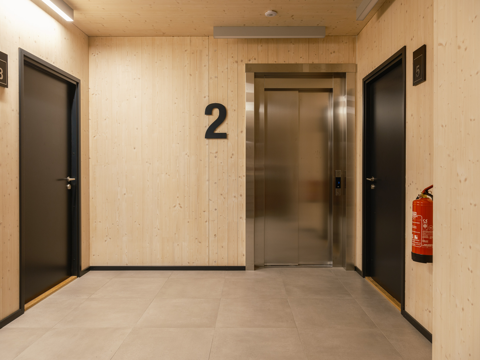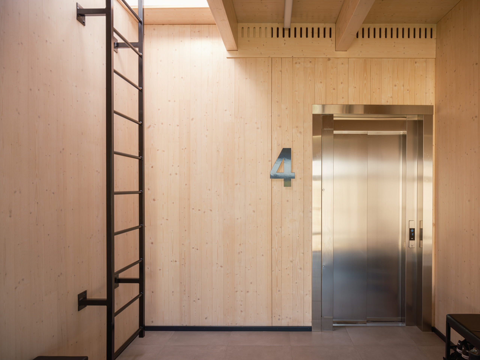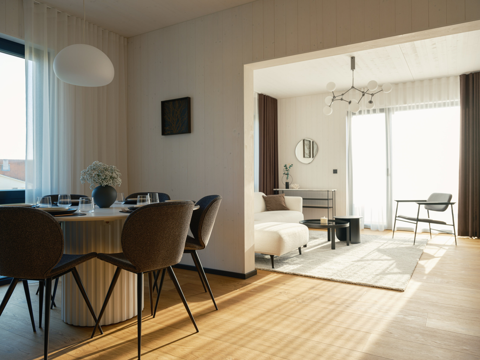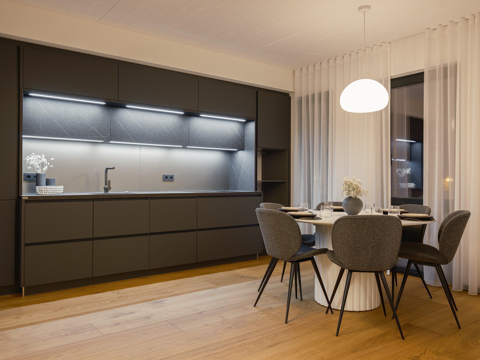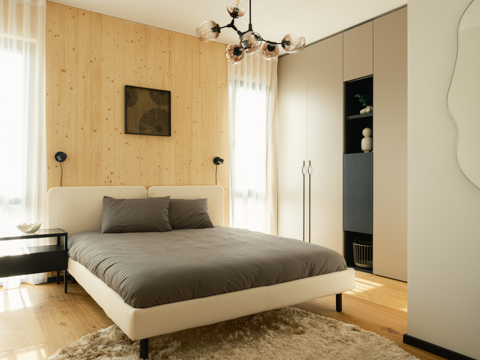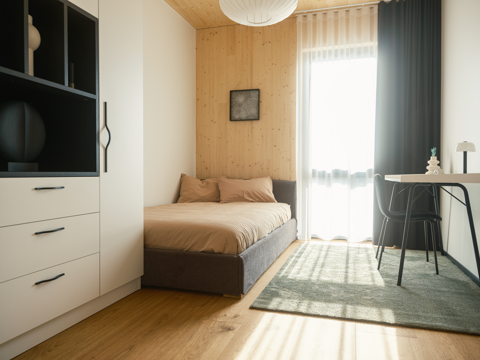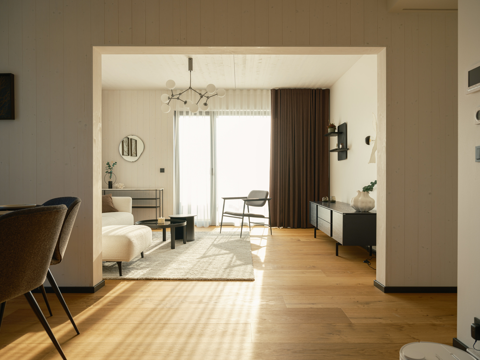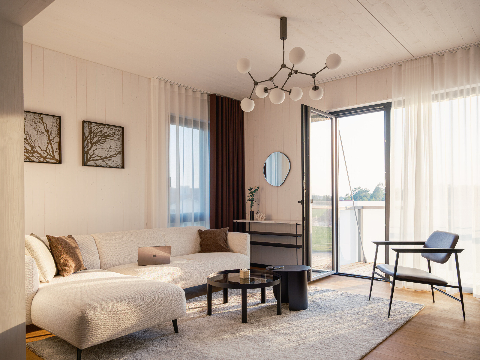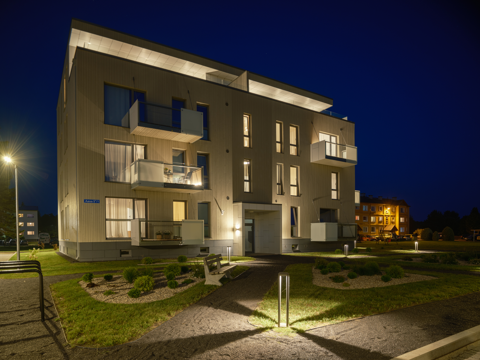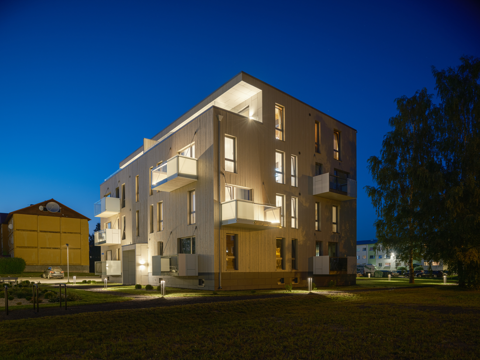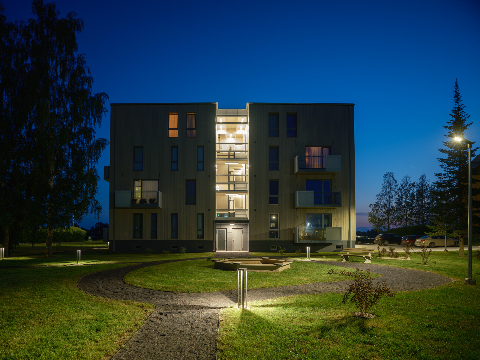Apartment building in Põlva
The first CLT apartment building in Estonia.
CLT has been used to the maximum in this apartment building as constructive elements (exterior and interior walls, partitions, and roof slabs). The external load-bearing walls are 120 mm, and the inter-story partition panels are 160 mm.
CLT has also been used for stair treads and intermediate landings and on the elevator shaft. In addition, the load-bearing walls between the apartments has made of double CLT. The walls separating the apartments and the staircase also have double CLT, with sound-absorbing insulation wool between them.
As sound and impact noise insulation is significant for apartment buildings, special resilient impact sound insulation materials have been used at the floor-wall junctions to eliminate impact noise. In addition, the necessary system design has been used in the floor layers to ensure compliance with standard impact noise requirements. 50% of the CLT in this apartment building is visible and exposed on the interior walls.
The building has four floors and 14 apartments; two are penthouses with large terraces. The architectural form of the building is designed for simplicity and functionality. The facade of the building is covered with wooden decking. Each apartment has a balcony, which has been positioned following the spatial needs of the apartments and the overall architectural design of the building.
-
Location
Aasa 5a/1, Põlva
-
Year of completion
2022
-
Architect
Tork Arhitektid OÜ / Lembit Tork, Kristo Põlluaas
-
Main contractor
Dorpat Ehitus OÜ

