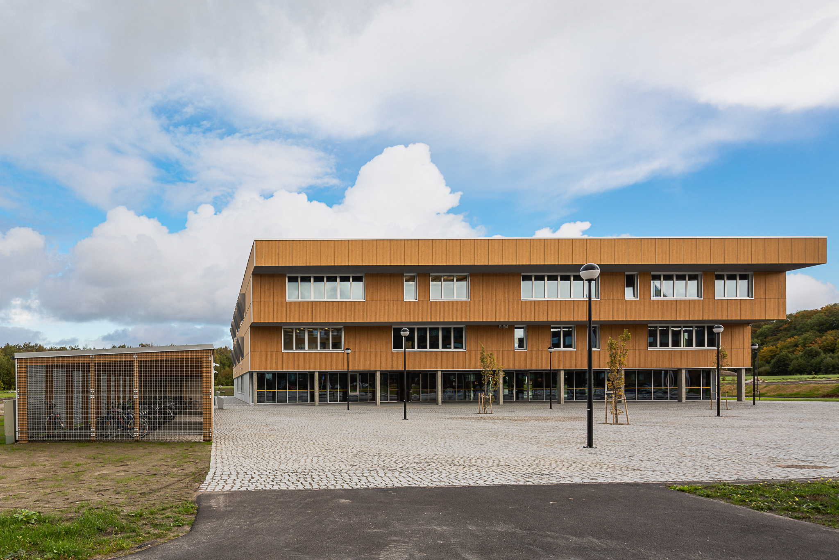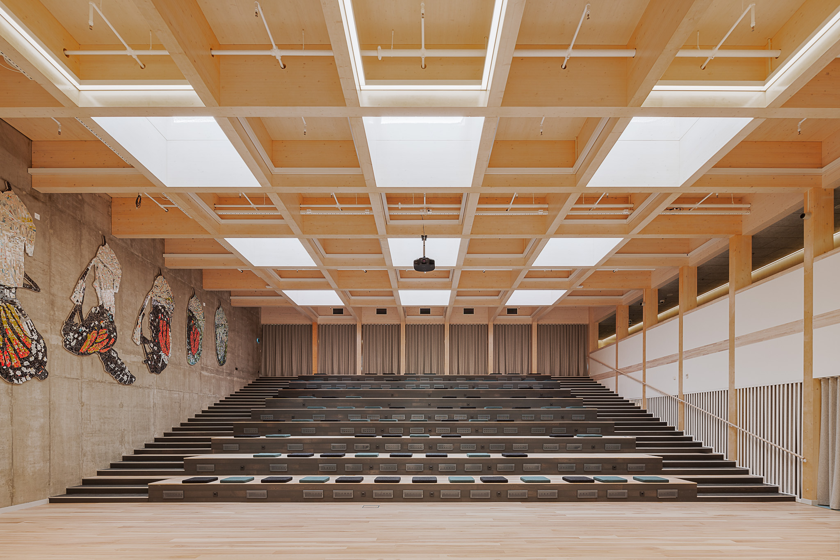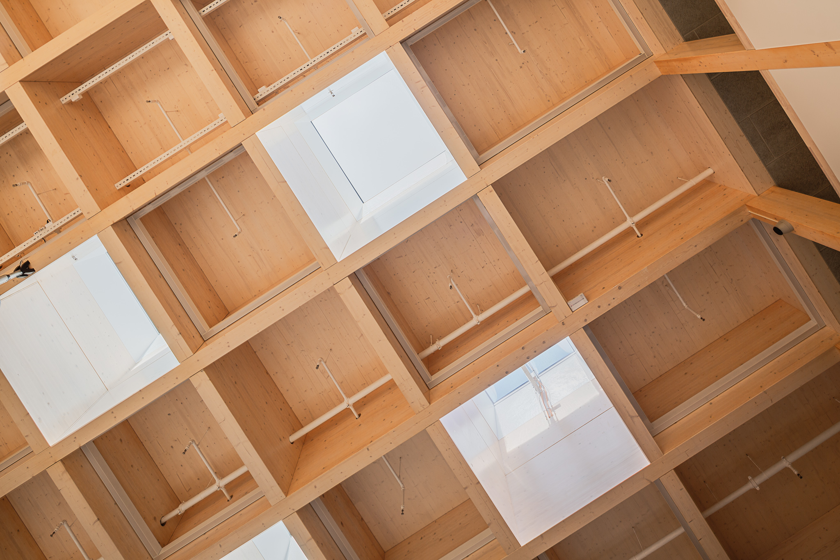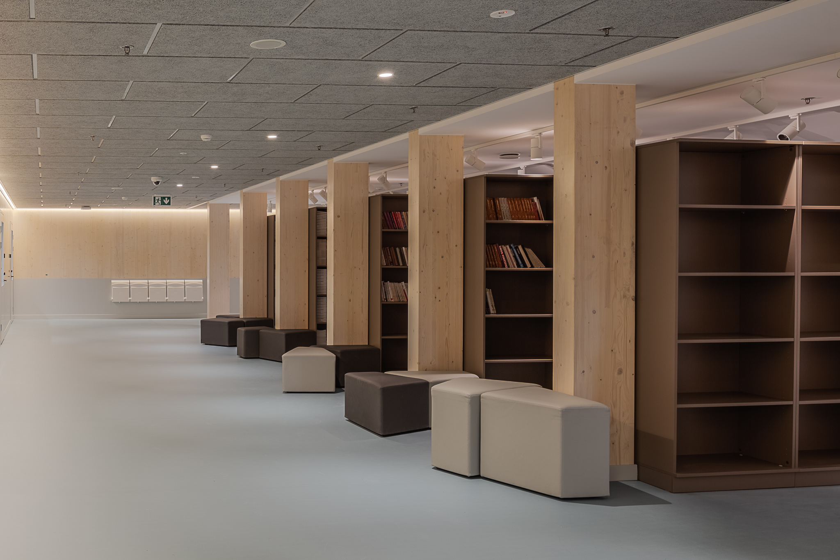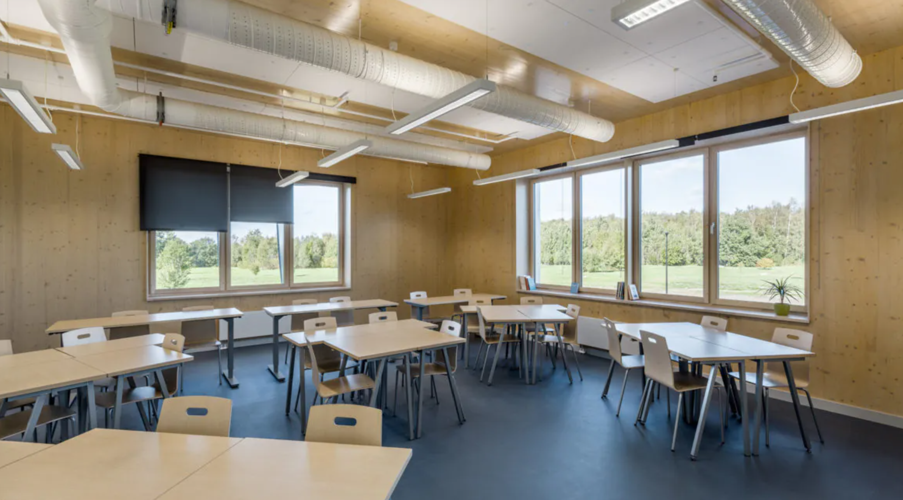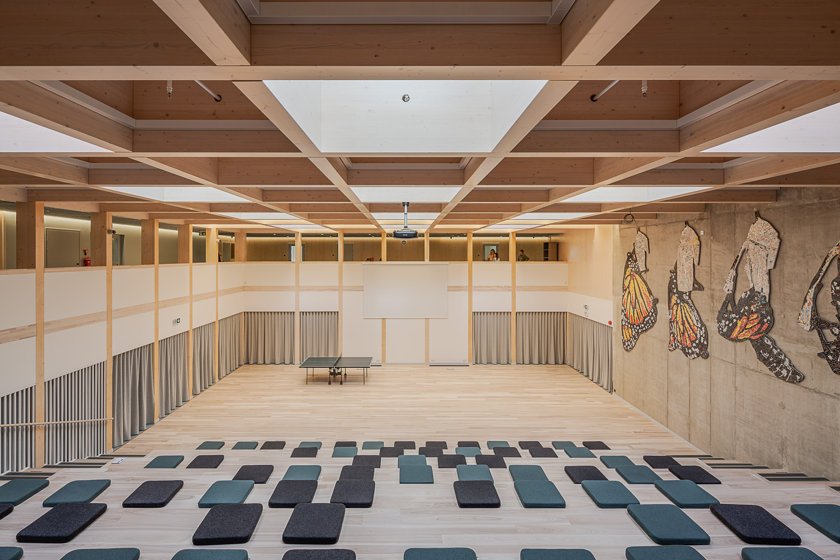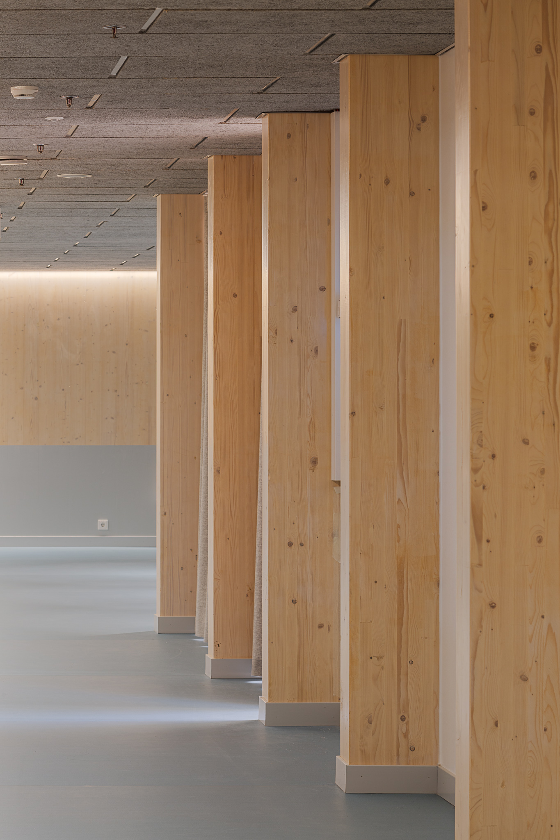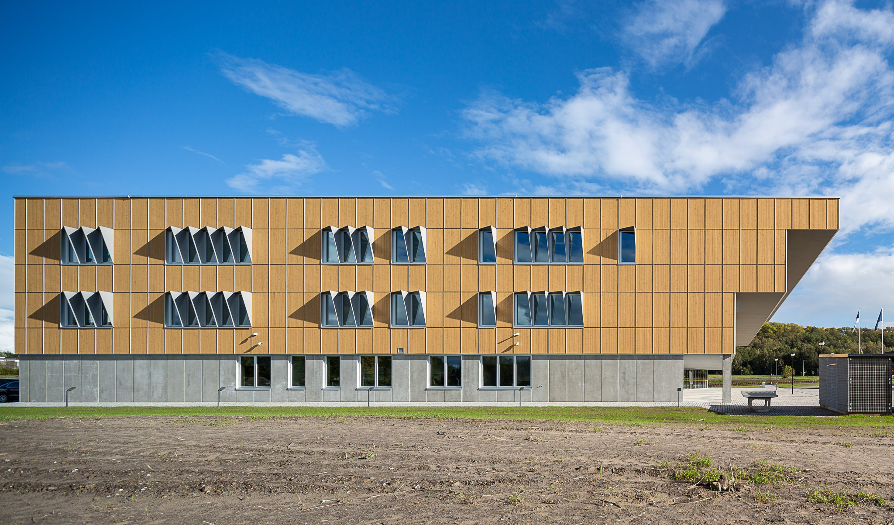Viimsi State Gymnasium
The school building is a 3-story structure. The upper two floors are made of wood and house classrooms around the central open hall of the building. Structurally, the main material used is CLT (cross-laminated timber) for the wall and floor panels. The roof structure of the hall is supported by glued laminated timber trusses.
-
Location
Tammepõllu tee 2, Haabneeme, Viimsi vald, Harjumaa
-
Year of completion
2018
-
Architect
KAMP Arhitektid OÜ
-
Main contractor
Merko Ehitus AS

