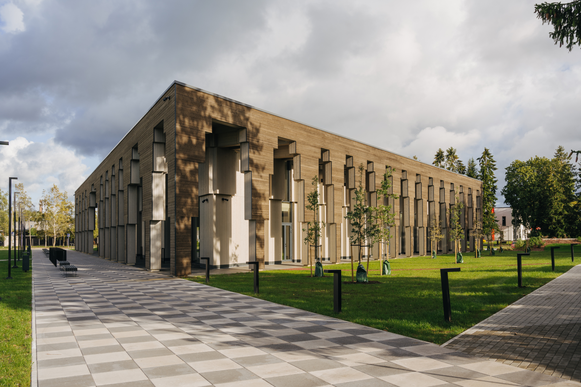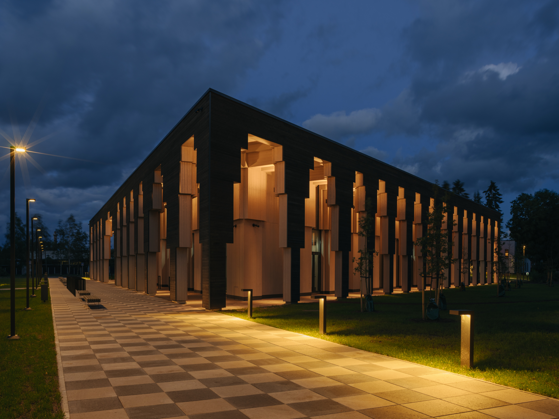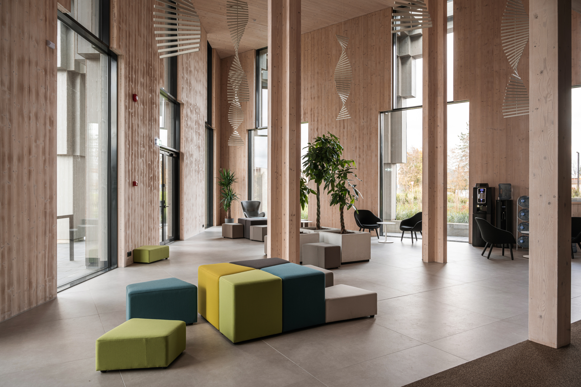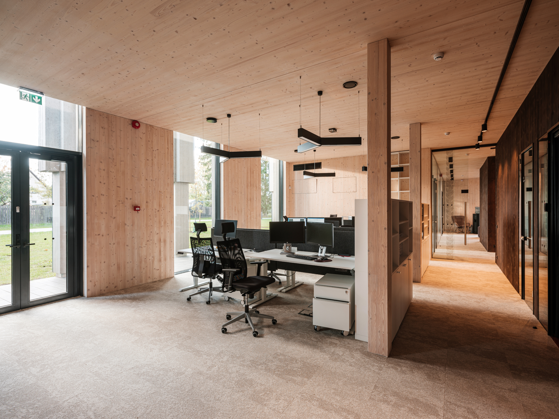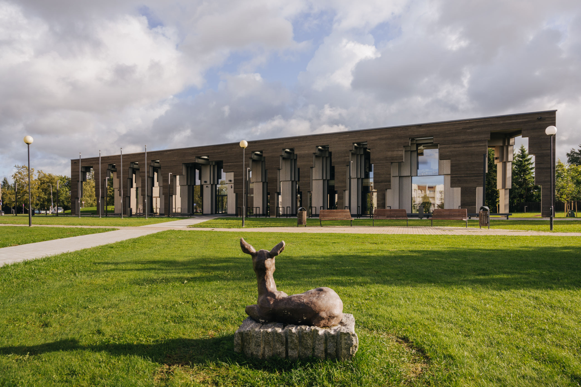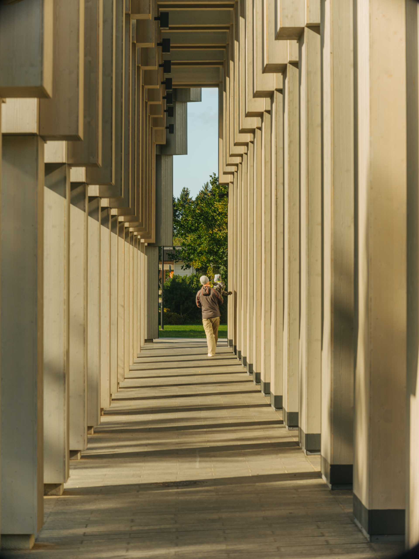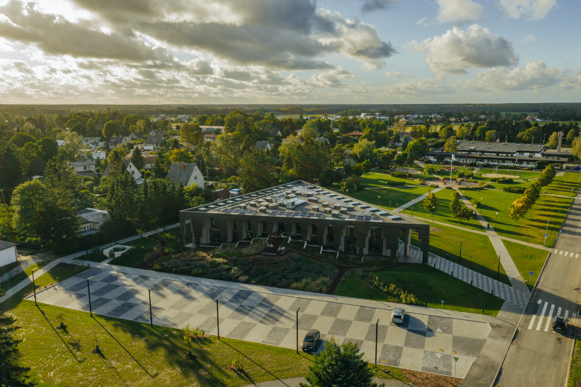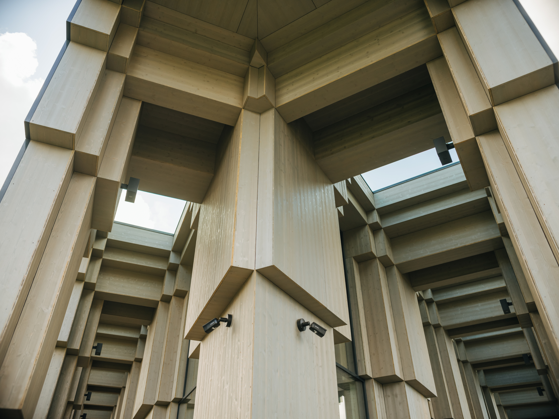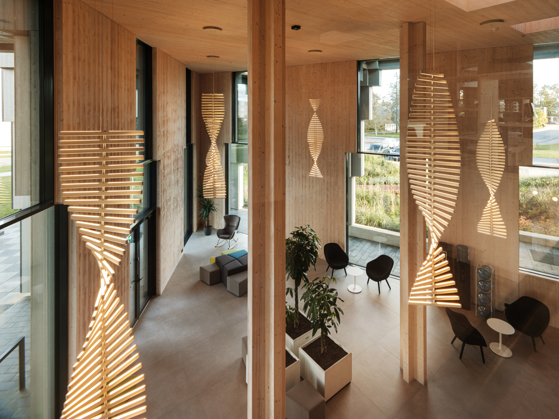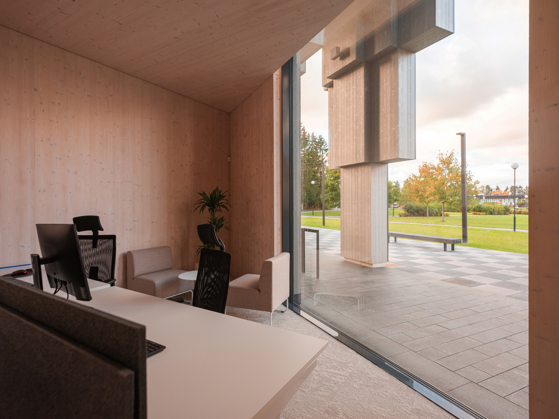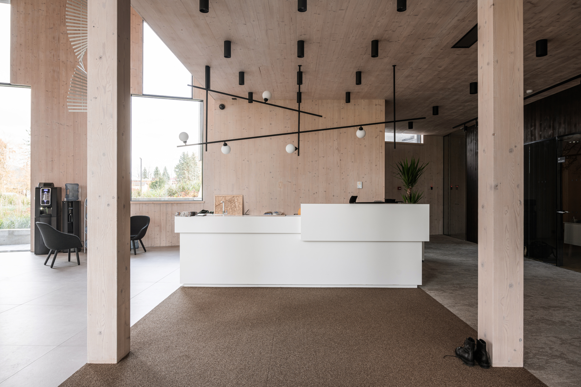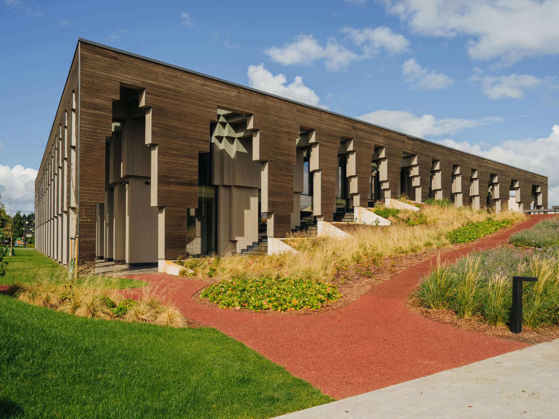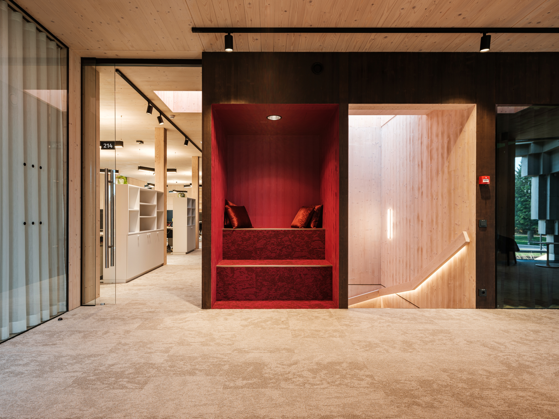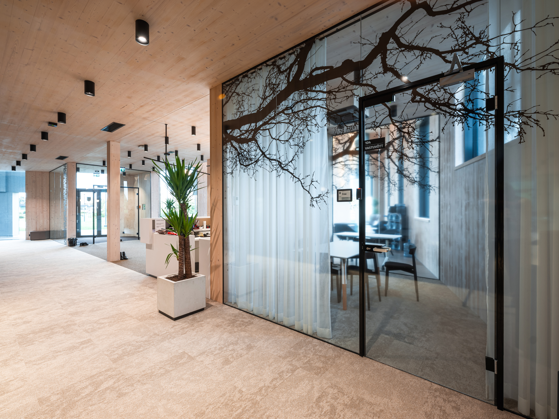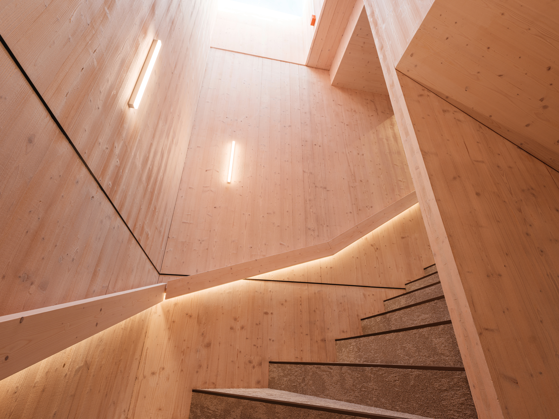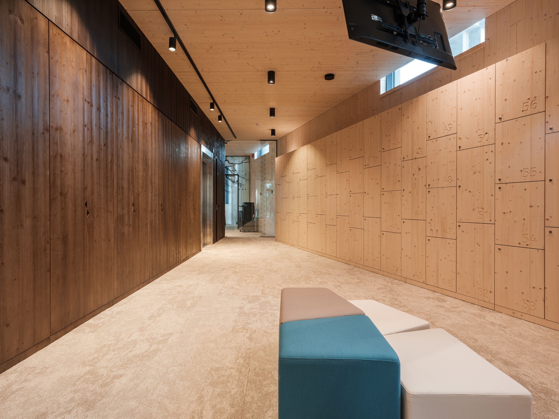Saue municipal government building
Saue municipal government building was selected as the Best Timber Building of the Year in 2020.
Government building creates a symbolic centerpiece in the urban space. It is a complete wooden house, with only the foundation made of concrete. The facade is constructed like Lego blocks, with panels placed on a wooden framework, and the walls are made of 5-layer glued laminated timber panels.
To conceal the technology, raised floors, which are still relatively uncommon in Estonia, are used in Saue municipal government building. As a result, the primary construction material, cross-laminated timber, is beautifully visible on the ceiling. Surface lamination has been avoided. Instead of using two-centimeter-thick silicone strips, typically used in construction to cover joints and openings between different surfaces, the joints in Saue are meticulously crafted due to the ultra-precise cross-laminated timber panels.
The total usable floor area is approximately 1600 m².
-
Location
Kütise 8, Saue
-
Year of completion
2020
-
Architect
Architectural office Molumba
-
Main contractor
Embach Ehitus OÜ

